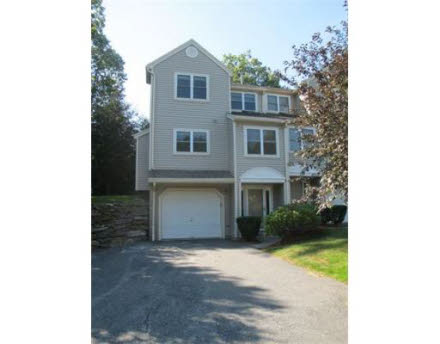Grafton Property
MLS #:71272019Presented By:
Property Details
Description:
| Beds | 3 bed | Baths | 2 bath |
|---|---|---|---|
| House Size | 1800 sq ft | Lot Size | Not Available |
| Price | $264,900 | Price/sqft | $147 |
| Property Type |
Condo/Townhome/Row Home/Co-Op |
Year Built | 1996 |
| Neighborhood | Not Available | Style | Townhouse |
| Stories | Not Available | Garage | 1 |
| Property Features |
| ||
| Fireplace Features | |||
| Heating Features | Forced Air,Gas | ||
| Exterior Construction | Frame | ||
| Roofing | Asphalt/Fiberglass Shingles | ||
| Interior Features | Master Bathroom, Range, Dishwasher, Flooring -- Tile, Wall to Wall Carpet, Hardwood, Hot Water -- Tank., Cable Available, Ceiling Fan(s), Closet, Stone Ceramic Tile Floor, Wall To Wall Carpet | ||
| Exterior Features | Deck, Unit Location -- End | ||
Amazing Opportunity to own this Meticulously maintained End Unit in Forest Hills. Bright and Sunny unit w/ Tree Lined side yard. This 2-3 Bedroom Townhome offers a Beautiful Open Floor Plan, Cabinet Packed Kitchen, Living Room, Dining Room, Gleaming Hardwoods, Sliders to oversized Private Deck, Finished Lower Level, Crown Molding, Central AC and Ceiling Fans. The Master BR has new Cermamic Tile, 2 Walk-in Closets, a spacious Hollywood Bath w/ separate Shower/Tub and 1 Car Gar. Close to 90 & 495.
Listed By: Dennis Leroux Leroux Realty Group, Inc
Information provided is for viewer's personal, non-commercial use and may not be used for any purpose other than to identify prospective properties the viewer may be interested in. All information is deemed reliable but its accuracy is not guaranteed and the viewer should independently verify all information.
